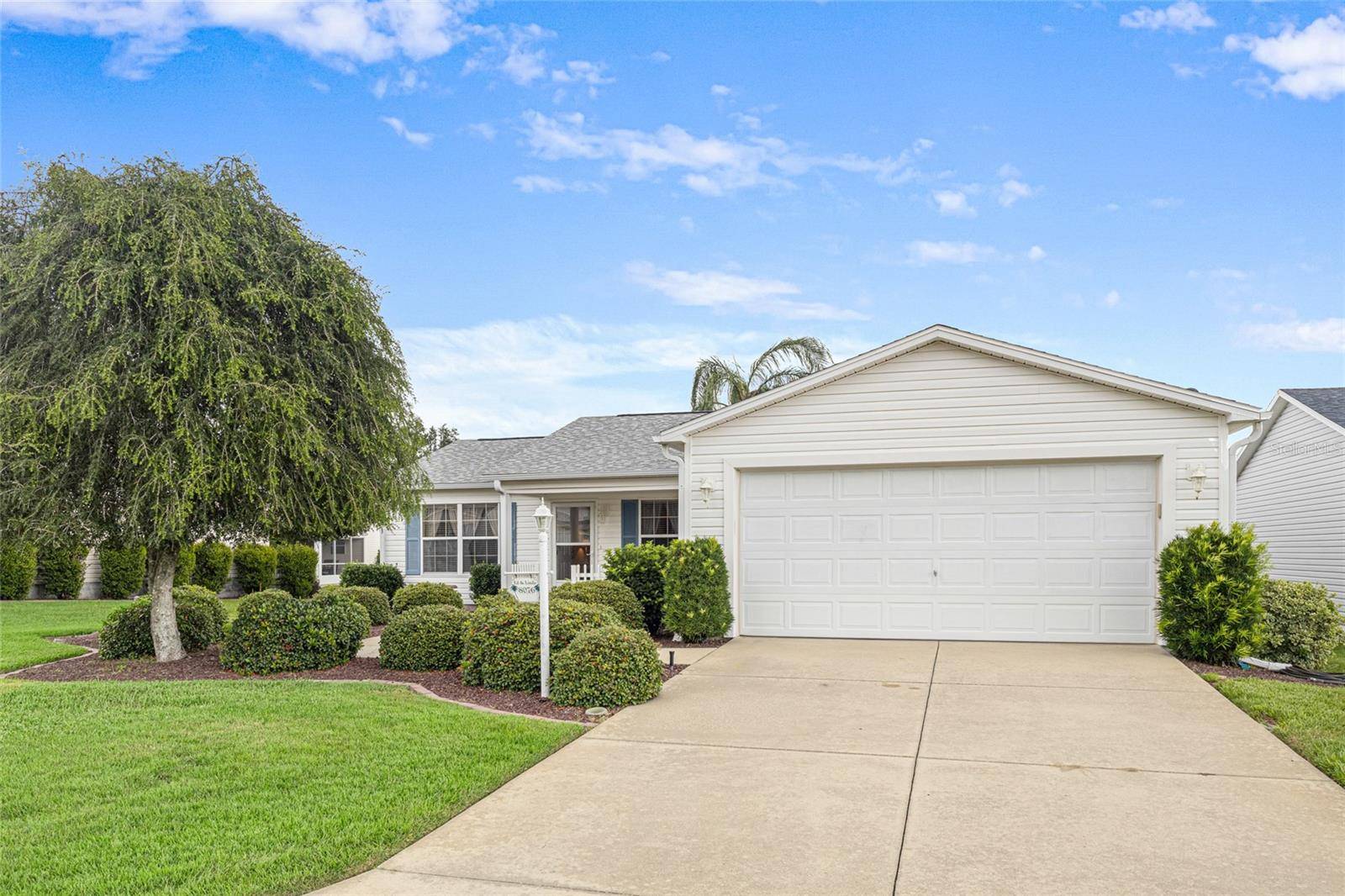2 Beds
2 Baths
1,383 SqFt
2 Beds
2 Baths
1,383 SqFt
Key Details
Property Type Single Family Home
Sub Type Single Family Residence
Listing Status Active
Purchase Type For Sale
Square Footage 1,383 sqft
Price per Sqft $202
Subdivision Villages/Marion Un 59
MLS Listing ID O6322493
Bedrooms 2
Full Baths 2
HOA Fees $193/mo
HOA Y/N Yes
Annual Recurring Fee 2316.0
Year Built 2002
Annual Tax Amount $3,236
Lot Size 5,227 Sqft
Acres 0.12
Lot Dimensions 60x90
Property Sub-Type Single Family Residence
Source Stellar MLS
Property Description
Step inside this bright and welcoming home and discover a popular split-bedroom, open-concept floor plan that effortlessly combines living, dining, and kitchen spaces. Laminate flooring flows seamlessly throughout the main living areas, creating a cohesive and easy-to-maintain environment. Beyond the main living space, an enclosed Florida room provides additional versatile living area, perfect for enjoying your morning coffee or unwinding with a good book.
Peace of mind comes with knowing the major components have been updated: the roof was replaced in 2019, the HVAC system in 2016, and the hot water heater in 2015. This well-maintained home is ready for you to move in and start enjoying the unparalleled lifestyle The Villages provides!
Location
State FL
County Marion
Community Villages/Marion Un 59
Area 32162 - Lady Lake/The Villages
Zoning PUD
Interior
Interior Features Ceiling Fans(s), Eat-in Kitchen, Open Floorplan, Split Bedroom, Thermostat, Window Treatments
Heating Central, Electric
Cooling Central Air
Flooring Carpet, Laminate, Tile
Furnishings Furnished
Fireplace false
Appliance Dishwasher, Electric Water Heater, Microwave, Range, Refrigerator
Laundry Inside, Laundry Room
Exterior
Exterior Feature Rain Gutters
Garage Spaces 2.0
Community Features Buyer Approval Required, Clubhouse, Community Mailbox, Deed Restrictions, Fitness Center, Gated Community - No Guard, Golf Carts OK, Golf, Pool, Restaurant, Sidewalks, Tennis Court(s)
Utilities Available BB/HS Internet Available, Electricity Connected, Sewer Connected, Water Connected
Amenities Available Clubhouse, Fitness Center, Gated, Golf Course, Pool, Tennis Court(s)
Roof Type Shingle
Porch Enclosed, Rear Porch
Attached Garage true
Garage true
Private Pool No
Building
Lot Description Landscaped, Paved
Story 1
Entry Level One
Foundation Slab
Lot Size Range 0 to less than 1/4
Sewer Public Sewer
Water Public
Architectural Style Ranch
Structure Type Vinyl Siding,Frame
New Construction false
Schools
Elementary Schools Harbour View Elementary School
Middle Schools Lake Weir Middle School
High Schools Belleview High School
Others
Pets Allowed Yes
HOA Fee Include Sewer,Trash,Water
Senior Community Yes
Ownership Fee Simple
Monthly Total Fees $193
Acceptable Financing Cash, Conventional, FHA, VA Loan
Membership Fee Required Required
Listing Terms Cash, Conventional, FHA, VA Loan
Num of Pet 2
Special Listing Condition None
Virtual Tour https://www.propertypanorama.com/instaview/stellar/O6322493

"My job is to find and attract mastery-based advisors to the shop, protect the culture, and make sure everyone is happy! "






