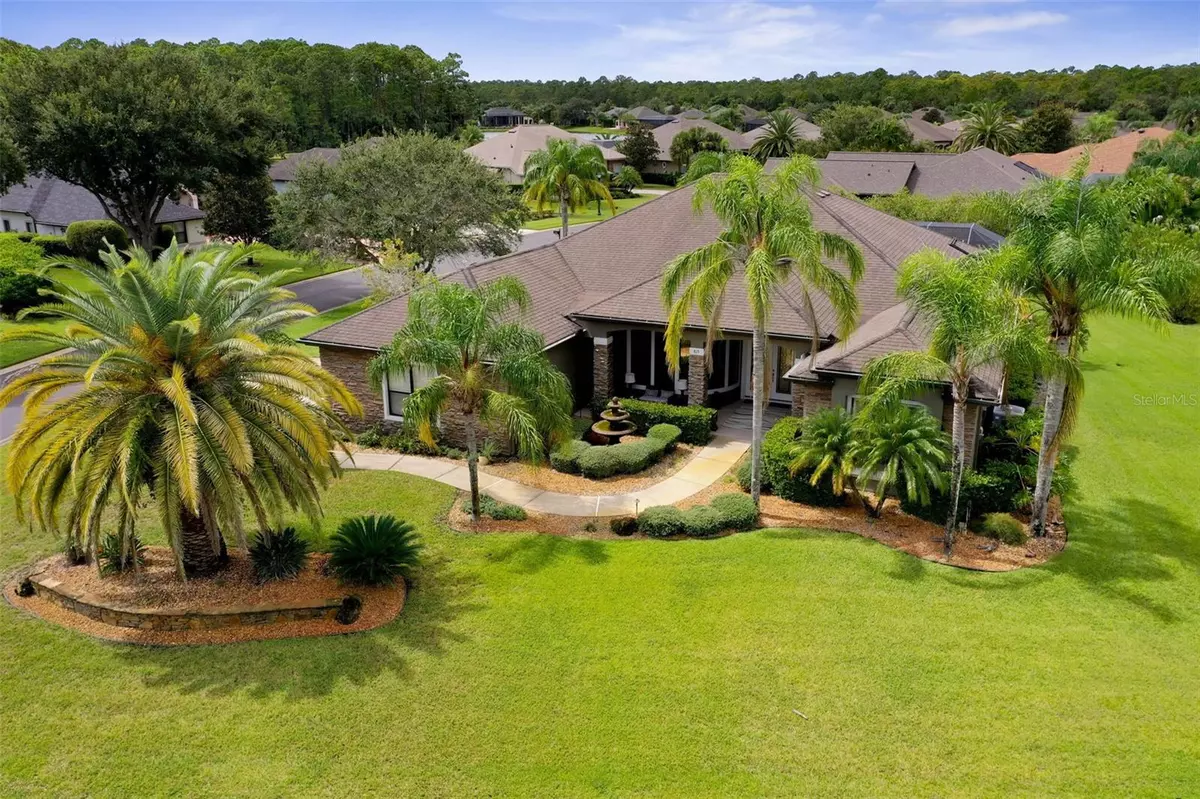
4 Beds
3 Baths
2,652 SqFt
4 Beds
3 Baths
2,652 SqFt
Key Details
Property Type Single Family Home
Sub Type Single Family Residence
Listing Status Active
Purchase Type For Sale
Square Footage 2,652 sqft
Price per Sqft $280
Subdivision Plantation Bay Ph 01A Unit 01-6
MLS Listing ID FC312582
Bedrooms 4
Full Baths 2
Half Baths 1
HOA Fees $280/qua
HOA Y/N Yes
Annual Recurring Fee 1120.0
Year Built 2006
Annual Tax Amount $7,414
Lot Size 0.410 Acres
Acres 0.41
Property Sub-Type Single Family Residence
Source Stellar MLS
Property Description
Inside, this home truly shines with elegant upgrades including crown molding and stunning new wood flooring (2020) in 3 bedrooms. The spacious, open floor plan is highlighted by soaring 12-foot ceilings (10-foot in bedrooms), custom art niches, and abundant recessed lighting. The gourmet kitchen is a chef's dream—featuring granite countertops, upgraded 42'' cabinetry, a center island with deep double sinks, and plenty of prep space. New Bosch dishwasher (2020), Refrigerator (2021), and a new Microwave oven (2024). Perfect for entertaining, the adjoining family room boasts a cozy gas fireplace, ceramic tile flooring, oversized windows with plantation shutters, and built-in surround sound system which was upgraded with a whole house amplifier (2020).
Retreat to the luxurious primary suite, complete with a tray ceiling, crown molding, new custom doors (2023), and an expansive ensuite bath that includes a doorless walk-in shower, a jetted jacuzzi tub, and ample space to relax and unwind. Step outside to your private lanai and custom summer kitchen, ideal for hosting gatherings or enjoying quiet evenings by the pool. A convenient pool bath adds extra comfort for guests. Plus, enjoy the added peace of mind and quality of the Pelican Whole House Water Filtration System. Recent upgrades include a water heater (2024), New roof (2016), Solar panels to heat pool, Modern ceiling fans, New Mitsubishi mini-split AC added in 3 bedrooms, new washer & dryer (2023), and so much more! (See complete list of upgrades.) Home exterior was repainted in 2024. This home is in excellent condition, meticulously maintained, with an abundance of upgrades. Don't let this one get away! This exceptional home offers the perfect balance of open-concept living and private retreat spaces designed for both comfort and style.
Plantation Bay offers a country club lifestyle with membership optional amenities - 45 holes of golf, Tennis, Bocce Ball, Pickleball, a wellness center with two pools and poolside cabana, a children's playground, walking trails, and two clubhouses, including the new, impressive Founders Club. You're only minutes away from beaches, eateries, Daytona International Airport, NASCAR racing, hospitals, shopping, and universities. You've found the perfect home, centrally located, with all the amenities to enjoy the Florida Lifestyle! Make it yours today!
Location
State FL
County Flagler
Community Plantation Bay Ph 01A Unit 01-6
Area 32174 - Ormond Beach
Zoning PUD
Interior
Interior Features Ceiling Fans(s), Crown Molding, High Ceilings, Split Bedroom, Stone Counters
Heating Central, Electric
Cooling Central Air, Ductless
Flooring Tile, Wood
Fireplaces Type Family Room, Gas
Fireplace true
Appliance Dishwasher, Disposal, Dryer, Microwave, Range, Refrigerator, Washer
Laundry Electric Dryer Hookup, Inside, Laundry Room, Washer Hookup
Exterior
Exterior Feature Lighting, Outdoor Grill, Outdoor Shower, Rain Gutters, Sliding Doors
Parking Features Garage Door Opener, Garage Faces Side, Oversized
Garage Spaces 3.0
Pool In Ground
Community Features Gated Community - Guard, Golf Carts OK, Golf, Playground, Sidewalks
Utilities Available Cable Available, Electricity Connected, Sewer Connected, Sprinkler Well, Water Connected
Amenities Available Gated
View Water
Roof Type Shingle
Porch Covered, Rear Porch, Screened
Attached Garage true
Garage true
Private Pool Yes
Building
Lot Description Corner Lot
Entry Level One
Foundation Slab
Lot Size Range 1/4 to less than 1/2
Sewer Public Sewer
Water Public
Structure Type Block,Concrete,Stucco
New Construction false
Others
Pets Allowed Yes
HOA Fee Include Guard - 24 Hour,Maintenance Grounds
Senior Community No
Ownership Fee Simple
Monthly Total Fees $93
Acceptable Financing Cash, Conventional, FHA, VA Loan
Membership Fee Required Required
Listing Terms Cash, Conventional, FHA, VA Loan
Special Listing Condition None
Virtual Tour https://media.nflightphotography.com/videos/01992b5c-fd2e-7207-91d7-2bb7167761a4?v=427


"My job is to find and attract mastery-based advisors to the shop, protect the culture, and make sure everyone is happy! "






